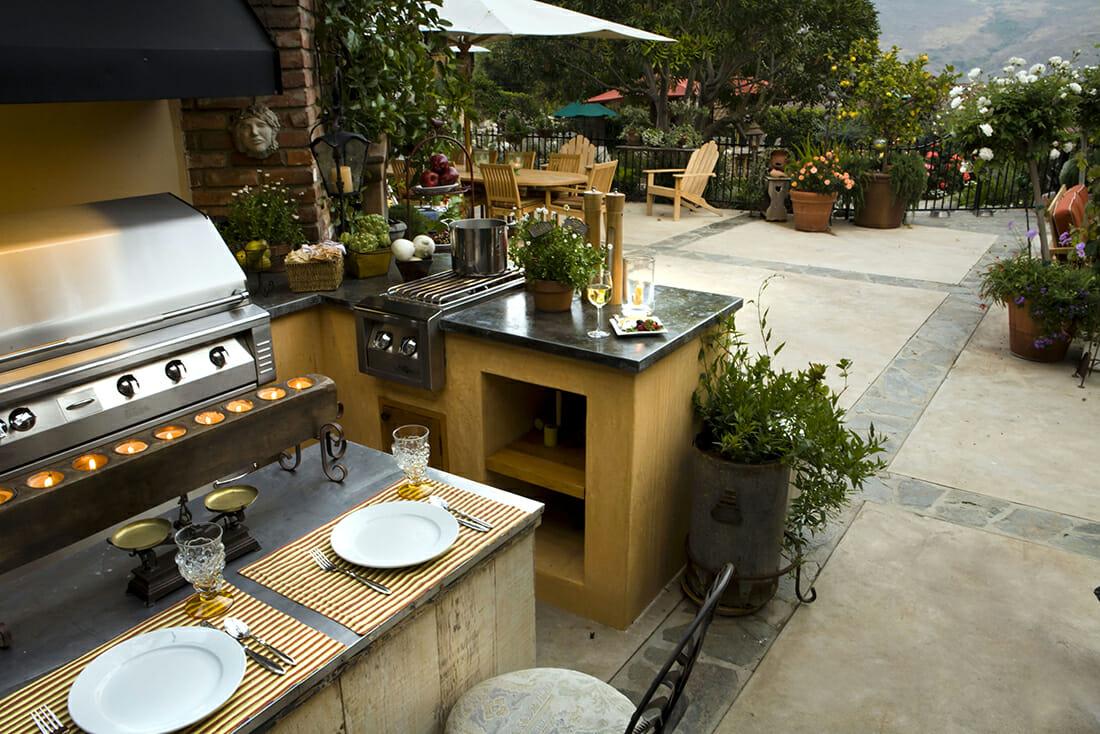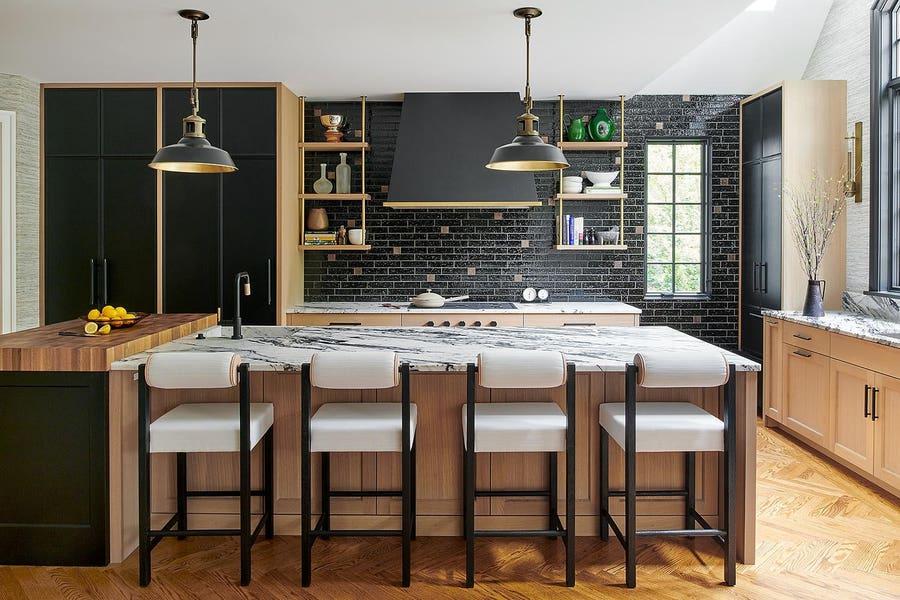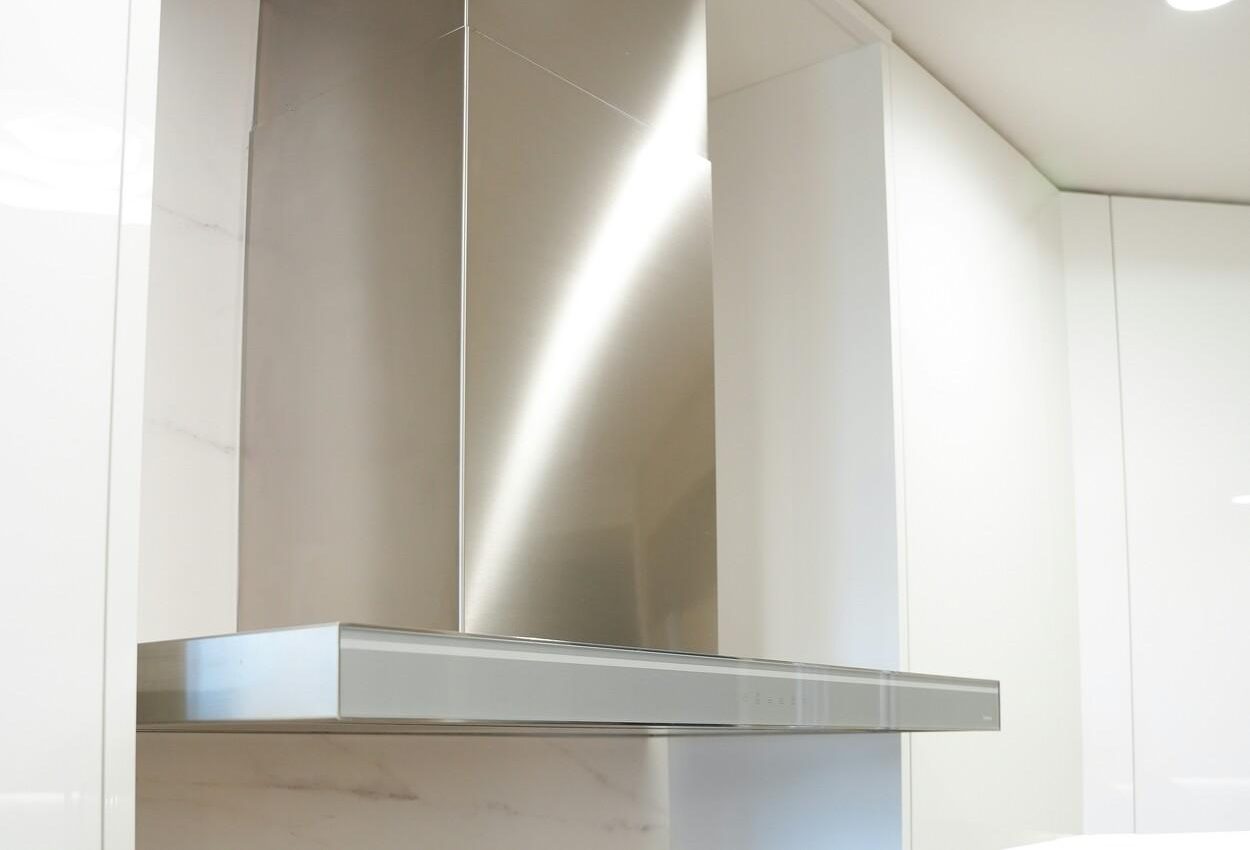As a seasoned Aussie plumber at Ferguson’s Plumbing, I know the ins and outs of kitchen design Australian style.
This area of home improvement is more than just sinks, taps and tiles; it’s about creating a space that can withstand our harsh climate while remaining functional and stylish.
Let’s take a look at some key aspects to consider when planning your own Aussie kitchen makeover.
- Designing For Australia’s Sun-Heavy Climate: Aussie kitchens require careful planning due to our intense sun, keep this in mind when choosing your layout.
- Achieving Efficient Heat Management: Your kitchen design Australian style should incorporate elements for efficient heat management.
- Exploring Heat-Resistant Materials: Incorporate heat-resistant materials in your kitchen to avoid damage from our warm climate.
- Benefitting from Open-Layout Kitchen Designs: Open layouts are ideal in Australia, promoting airflow and natural light throughout the space.
- Incorporating Natural Sunlight: Echoing our love for the outdoors, Aussie kitchens should welcome as much natural light as possible.
These points are just the tip of the iceberg when it comes to creating an ideal Australian kitchen design. They will act as a good starting point for your project.
Making the Most out of Australian Kitchen Design
Your chosen materials will need to be durable against both heat and moisture.
Remember that an open-plan layout not only adds visual spaciousness, but also promotes ventilation which is key in our hot country.
Natural sunlight is not just about aesthetics; it can also contribute to reducing your energy costs by decreasing your reliance on artificial lighting.
Designing For Australia’s Sun-Heavy Climate
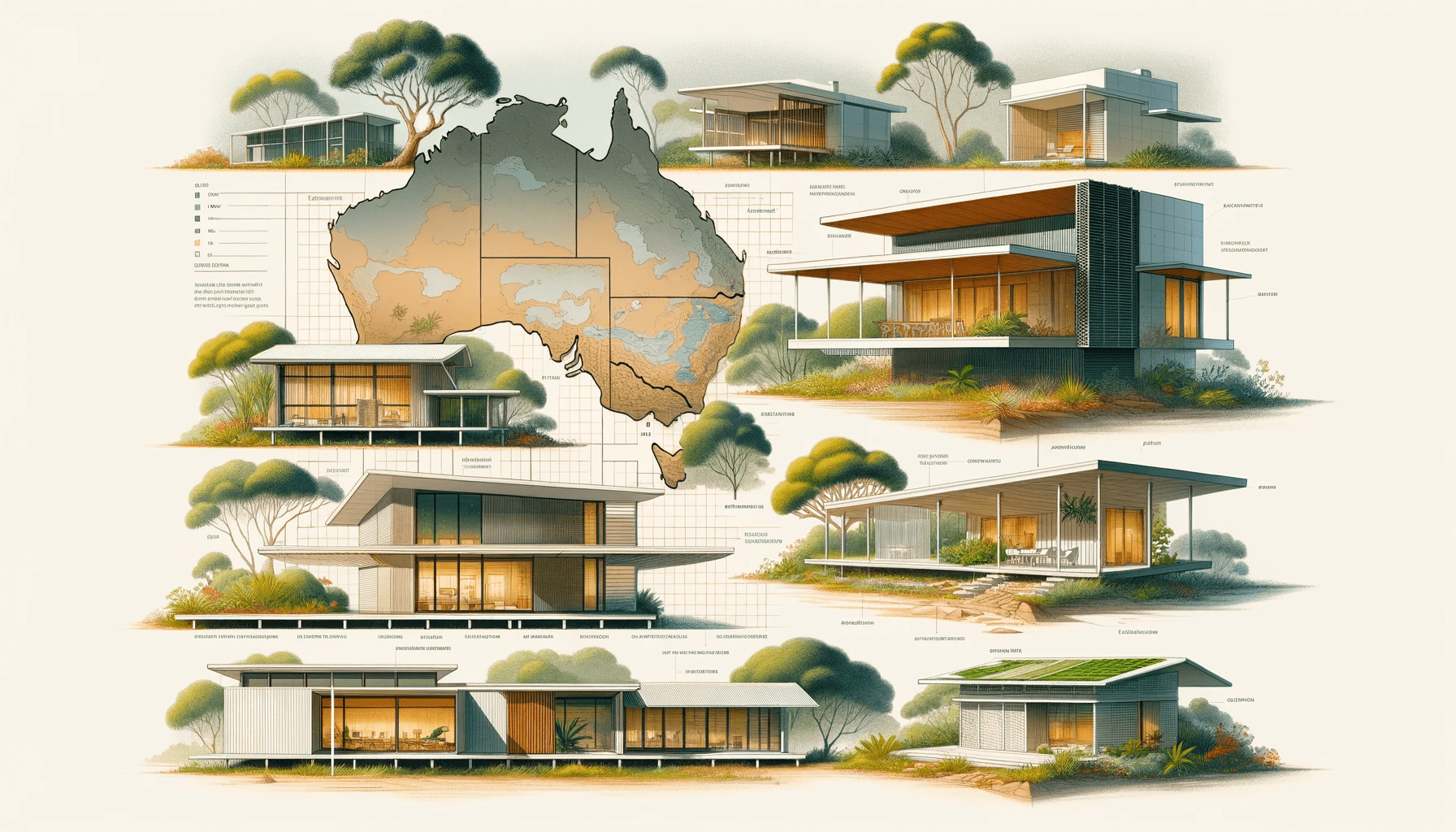
Australian homes often need to weather a hot climate. We Aussies are accustomed to sunshine, but keeping our homes cool is crucial. Designing for climate is key.
Design for the climate means constructing homes to suit their environment, ensuring occupants remain comfortable without excessive heating or cooling.
Eight climate zones are defined by the National Construction Code (NCC) in Australia. These zones have unique construction requirements that cater to different climates.
Understanding Your Climate Zone
Your first step should be identifying your climate zone. You can do this by comparing energy bills, consulting architects or local energy authorities, or checking meteorological records.
Zone-Specific Design Considerations
Each zone has specific objectives and design considerations. For instance, in a hot humid summer, warm winter zone (Climate zone 1), you’d focus on achieving cooling in a humid environment. This could involve orienting buildings to maximize cooling breezes or using passive cooling measures.
Applying Passive Design Principles
In a hot dry summer, cool winter zone (Climate zone 4), the key is to balance your heating and cooling needs. This could involve high thermal mass, cross-ventilation, and central courtyards with evaporative cooling water features.
Selecting Appropriate Materials
In an Alpine zone (Climate zone 8) where winters can be quite cold, you’d choose higher thermal mass materials and multilevel designs to ensure efficient heating.
Overall, it involves considering your specific climate zone, using effective passive design principles and thermal mass, and choosing suitable materials.
Achieving Efficient Heat Management with Kitchen Design
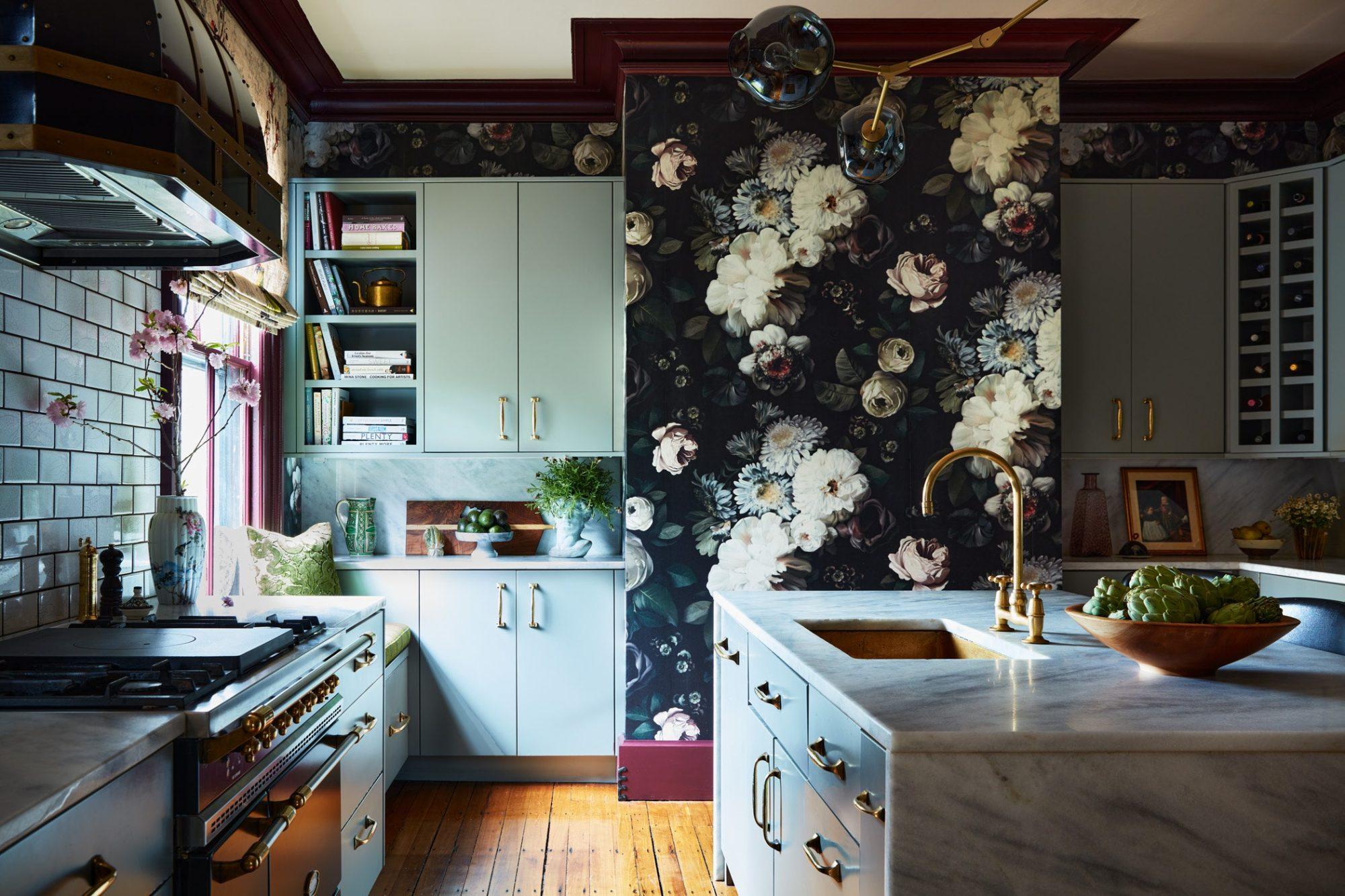
The HestanSu43ci71 8-burner rangetop is a game changer for modern kitchen design. With its multiple cooking zones, it offers flexible heat control.
This rangetop is perfect for homes with limited storage. It provides ample space for essential items, ensuring your important tools are always within reach.
“Thermal control in a cooker is pivotal for efficient cooking, and having variable heat zones makes the whole experience smoother.”
The presence of a griddle and multiple burners allows for concurrent cooking, reducing the time you spend in the kitchen.
Lastly, its ergonomic design ensures easy storage access and an efficient workflow. You’ll find yourself moving around your kitchen with ease while using this range top.
Exploring Heat-Resistant Materials for Kitchens
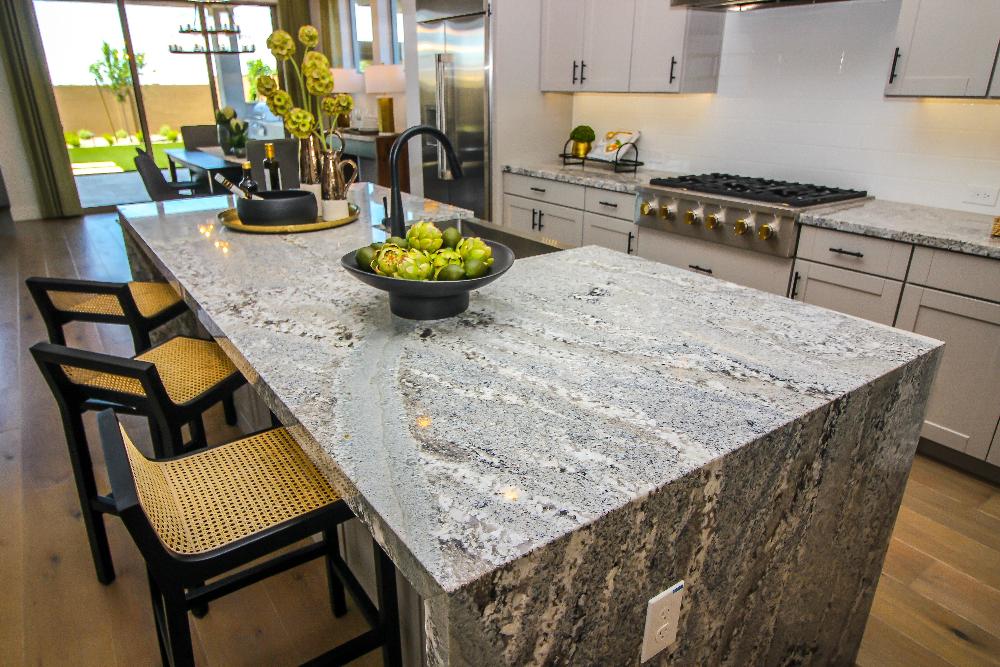
If you’re after a warm and inviting atmosphere, consider Butcher Block. Its charm is undeniable, though it does require some maintenance.
Sealing it with mineral oil or beeswax will help prevent water damage and warping. However, it’s not the top choice for bustling kitchens.
Another eye-catching option is concrete. Although prone to chips and scratches, sealers can lengthen its life span.
Keep in mind that while topical sealers ward off stains, they’re less effective against heat. Conversely, penetrating sealers deal with heat but struggle with stains.
| Material | Strengths | Weaknesses |
|---|---|---|
| Granite | Highly durable, resistant to heat and scratches | Edges can chip, requires resealing |
| Limestone | Aesthetically pleasing, heat-resistant | Nicks easily, needs periodic resealing |
| Marble | Stains can be removed with water | Necessitates frequent resealing |
| Quartz | Durable and heat-resistant, mimics other materials | None notable |
| Recycled Glass | Heat, cut and scratch-resistant | Potential for chips and cracks |
| Soapstone | Resistant to heat, can be coated with mineral oil | Prone to nicks and scratches |
In summary, every material has its pros and cons. It all boils down to balancing aesthetics, durability and maintenance for your kitchen.
Benefitting from Open-Layout Kitchen Designs
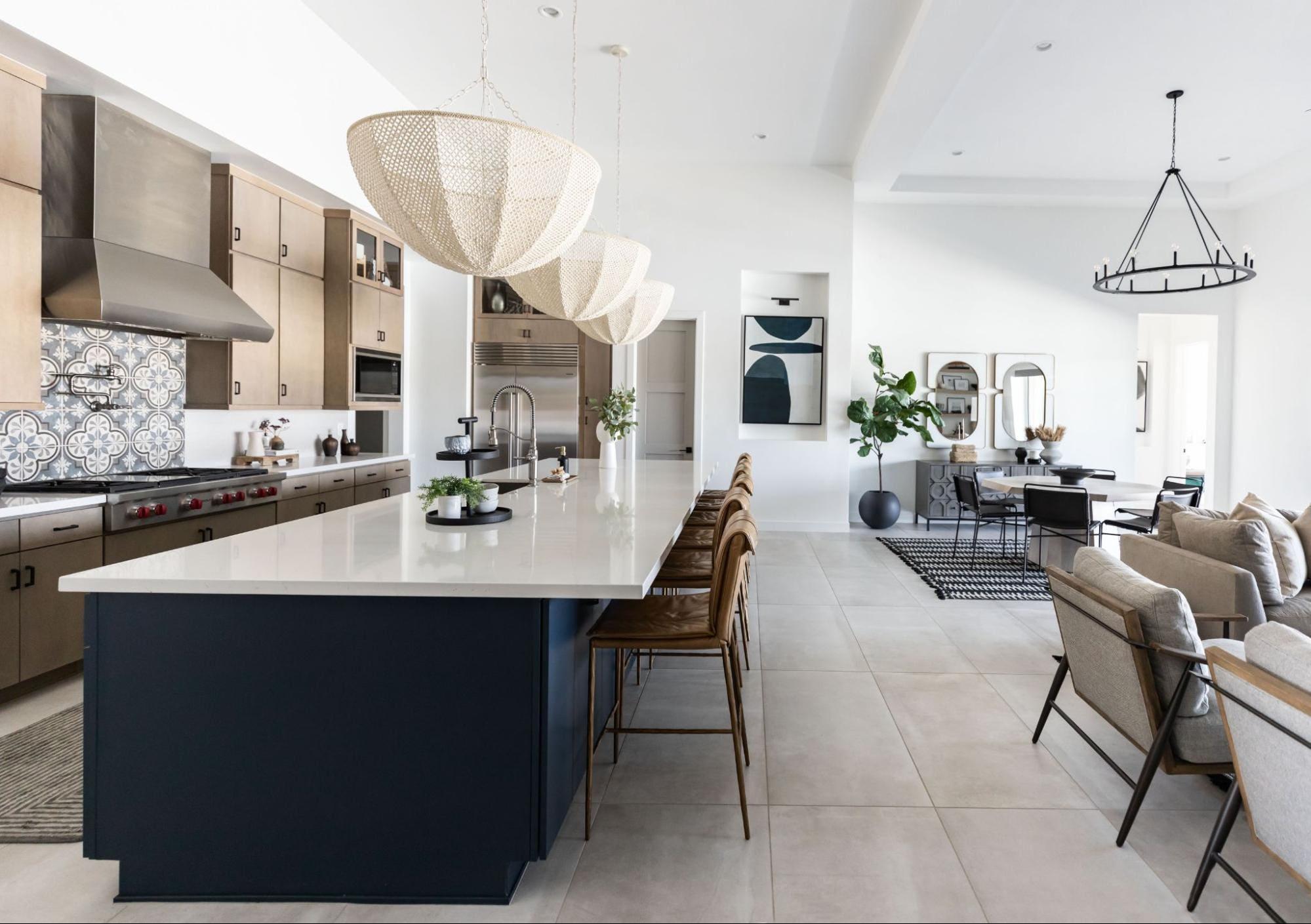
Open-layout kitchen designs are a popular trend among Australian homeowners. They offer numerous benefits, enhancing both the function and aesthetics of your space.
The open concept allows for greater mobility and flow, making it easier to move between kitchen tasks. The design also aids in social interactions, allowing you to engage with guests or family while preparing meals.
- Airy and spacious: Open kitchens remove walls and barriers, creating a sense of vastness. This can make even smaller homes feel larger and more luxurious.
- Easier communication: With an open layout, you can chat with guests or keep an eye on children while cooking.
- Ideal for entertaining: Open kitchens allow hosts to interact with guests during parties or gatherings, keeping everyone connected.
In addition to these benefits, open kitchens often let in more natural light. This can elevate your mood and even help save on electricity costs.
However, it’s important to remember that every home is unique. An open-layout kitchen might not suit every lifestyle or property. Ensure to research and consult a professional before making changes.
Incorporating Natural Sunlight in Your Kitchen
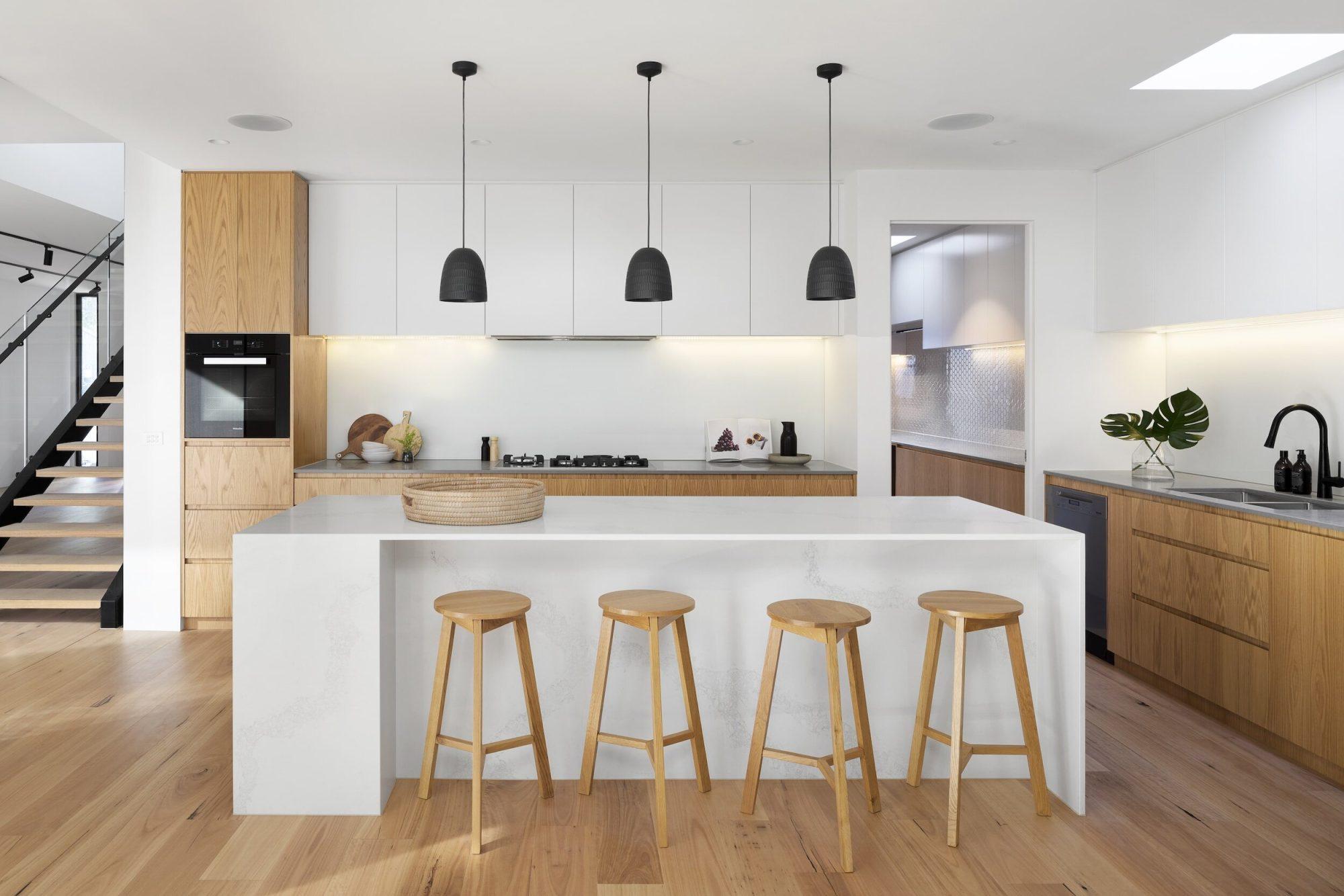
Let’s face it, a bright kitchen creates a welcoming space. And what better way to achieve this than through natural sunlight? In fact, even kitchens with limited space can shine brightly.
Take walk-through kitchens for instance. They can double as a passage linking two areas of the home. Admittedly, such a layout might pose design challenges, but with the right adjustments, an airy and illuminated environment is attainable.
One way to achieve this is by introducing floating timber shelves. Suspended between glazing and timber columns, they create the illusion of added space while capturing sunlight from the angled clerestory windows above.
Additionally, include seating by the window to enjoy some captivating water views. You’ll be left with a kitchen that’s not only practical but also aesthetically pleasing.
The ‘void’ concept is another fantastic way to drench your kitchen in sunlight. Pull it off by peeling back the first-floor layer and erecting a glass curtain wall. The light pouring in amplifies the perception of space within your kitchen.
For instance, consider locating your meal table as a fixed piece of joinery beneath this void. You could even have your galley bench slightly raised off the floor to enhance that ‘floating’ feeling.
Further, full-height windows can dramatically transform your view and lighting. With these installed, you’ll have unobstructed views of your elegant outdoor garden and plenty more sunshine spilling in.
Moving along, floor-to-ceiling glass doors not only let sunlight in but also give us that much-loved indoors-to-outdoors transition. Picture this – sliding open these doors and watching your kitchen spill onto the balcony or deck.
This arrangement, combined with clever positioning of your central kitchen element and direct task lighting, can significantly increase the feel of space within your kitchen.
So there you have it, mates. Incorporating natural sunlight in your kitchen is not only doable but also adds value to your home. It’s all about thinking creatively and making those adjustments that count.
Wrapping Up
When designing your kitchen around Australia’s harsh sun and heat, consider materials that resist heat and UV damage. Opt for light colours to reflect the sun’s rays, install proper ventilation systems, and choose energy-efficient appliances. Don’t forget the power of shade, so consider adding window treatments or outdoor awnings. Embrace these elements for a cool, comfortable kitchen even in the scorching Aussie summer.
- Smart Plumbing Innovations – Tech Trends for Your Kitchen - September 2, 2024
- Plumbing and Ventilation Tips for a Healthy Kitchen - August 25, 2024
- Preventing Clogs. Best Practices for Kitchen Drain Maintenance - August 2, 2024
Related posts:
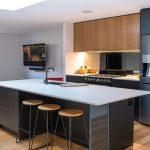 Achieving Maximum Bench Space in Your Australian Kitchen
Achieving Maximum Bench Space in Your Australian Kitchen
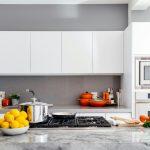 Handy Must-Have Features for the Modern Australian Kitchen
Handy Must-Have Features for the Modern Australian Kitchen
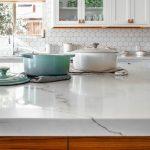 Kitchen Colour Trends for 2024 and 2025: Making a Statement in Your Australian Kitchen
Kitchen Colour Trends for 2024 and 2025: Making a Statement in Your Australian Kitchen
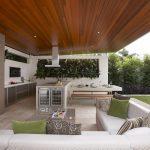 BBQ Paradise: Kitchen Design for Aussie Grill Masters
BBQ Paradise: Kitchen Design for Aussie Grill Masters
 Open Floorplan Kitchens: 8 Key Design Tips for Your New Brisbane Kitchen
Open Floorplan Kitchens: 8 Key Design Tips for Your New Brisbane Kitchen
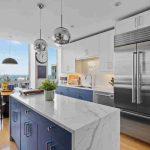 Bringing the Outdoors In: Kitchen Design with Indoor Plants
Bringing the Outdoors In: Kitchen Design with Indoor Plants

